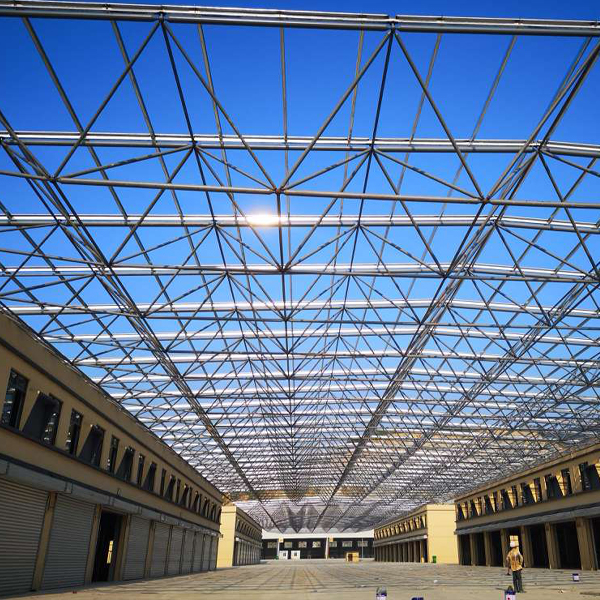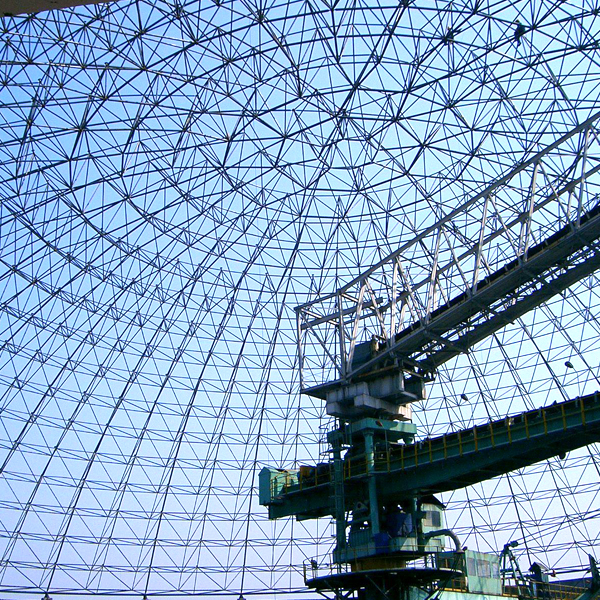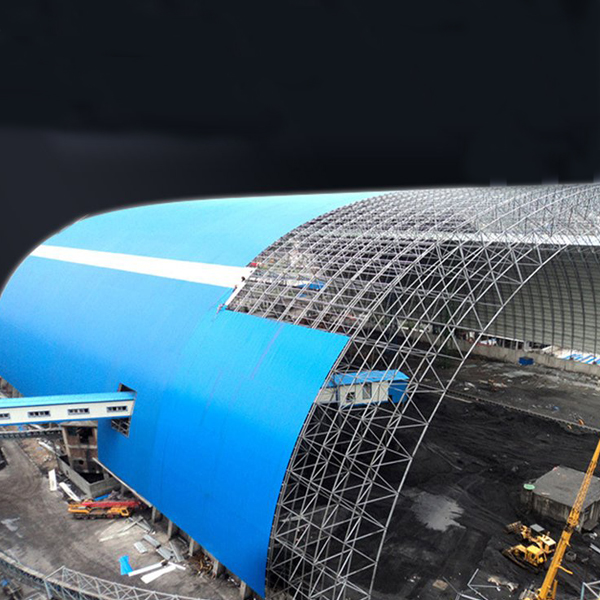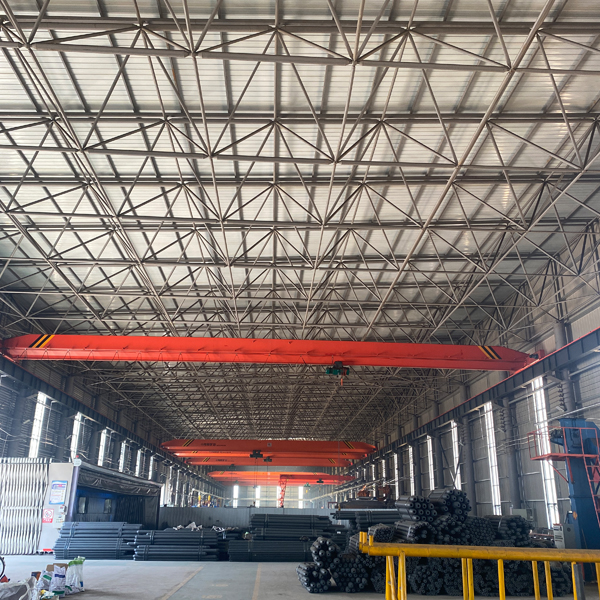What is a space frame structure?
A space frame structure is a three-dimensional structural system
composed of interconnected linear elements. Here are its main
characteristics:
Components and Construction:
It
typically consists of a network of steel tubes, bars, or other
structural members. These elements are connected at nodes using welding,
bolting, or other fastening methods.
The nodes are often
spherical or specially designed connectors that allow for multiple
members to intersect and transfer loads.
Advantages:
High
Strength: The interconnected nature of the structure distributes loads
efficiently, providing high strength and stability.
Large Span
Capability: Space frames can span large distances without the need for
intermediate columns, making them ideal for buildings with open floor
plans or large covered areas such as stadiums, exhibition halls, and
airports.
Lightweight: Despite their strength, space frames are
relatively lightweight compared to other structural systems, reducing
the overall weight on the foundation.
Aesthetic Appeal:They can
create unique and visually appealing architectural forms, adding to the
aesthetic value of a building.
Versatility: Space frame
structures can be customized to fit a wide range of design requirements
and can be used in various applications, from small-scale structures to
large industrial and public buildings.
Applications:
In architecture, space frames are commonly used for roofs, canopies, and large-span enclosures.
In industrial settings, they can be found in warehouses, factories, and storage facilities.
They are also used in the construction of bridges and other civil engineering structures.
 How are space frame structures
How are space frame structures
 How often should a space frame
How often should a space frame
 What are the advantages of a s
What are the advantages of a s
 How does a space frame compare
How does a space frame compare

